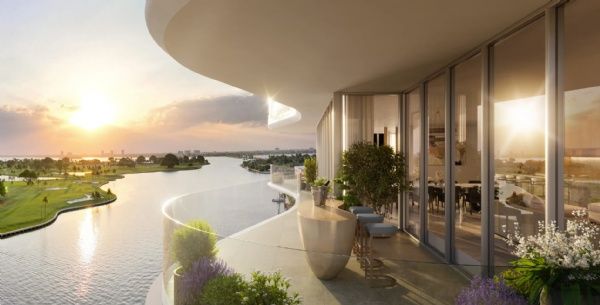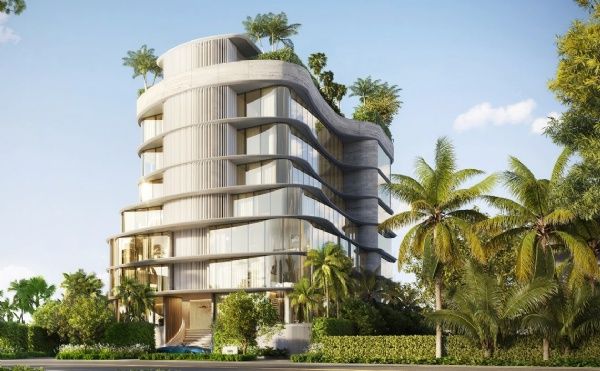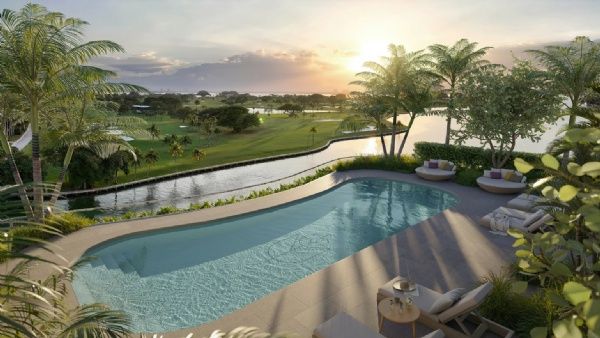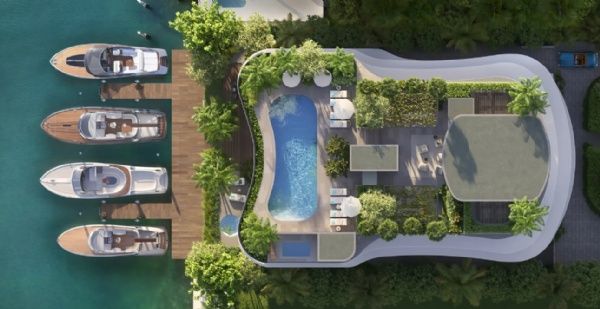| Unit | Price | Bed/Baths | Interior Space | $sf/$m² | MLS Number |
|---|---|---|---|---|---|
| 6 |
$13,000,000 | 5 / 5 / 2 | 5164sf / 480m² | $2,517sf / $27,098m² | A11753302 |
Indian Creek Residences
Indian Creek Residences & Yacht Club Bay Harbor Islands – A Symphony of Luxurious Waterfront Living and Marine Elegance
Located at 9110 West Bay Harbor Dr. Bay Harbor Islands, FL 33154.
Where Bespoke Living Meets the Thrilling Adventure of the Infinite Ocean
Introducing Indian Creek Residences & Yacht Club, an impeccable fusion of palatial waterfront living and nautical sophistication on the coveted Bay Harbor Islands.
Developed by Landau Properties, Indian Creek Residences and Yacht Club offers luxury pre-construction condos with breathtaking views and amenities that have become the envy of South Florida.
This is not just another glass-and-steel condo but a modern lifestyle destination that celebrates nature and the wonders of coral living. Kobi Karp, one of the world’s leading architects, is responsible for the Indian Creek Residences design. The property will overlook the scenic Indian Creek Island, the perfect backdrop for a new home.
Indian Creek Residences is a stunning addition to Bay Harbor’s expansive midcentury architecture, which features sharp angles, dynamic forms, and distinctive finishes.
Discover an unmatched lifestyle at Indian Creek Residences & Yacht Club. Request your private tour today!
To find detailed information about available condos for sale Call Steve Samuels with Condo & Condo @ 305.494.1767 for all the latest Indian Creek Residences & Yacht Club Bay Harbor Islands, Information as well as South Florida Condos & MLS Listings for Bay Harbor Islands & the entire South Florida area. We will provide all The Indian Creek Residences & Yacht Club Bay Harbor Islands, pricing, photos, floor plans, and additional details about Indian Creek Residences & Yacht Club
At Indian Creek, we merge the elegance of timeless living with the allure of the sea.
Stunning Residences – A Masterpiece of Exquisite Design, Uncompromising Comfort, and Seaside Grandeur
Each residence at Indian Creek Residences & Yacht Club is a showcase of unparalleled design, opulent finishes, and spacious layouts that elegantly intertwine with sweeping waterfront and marine vistas. Revel in the mesmerizing symphony of the ocean's embrace as your new home beautifully marries luxury and seafaring charm.
While many other developments in Miami opt for a tall and boxy aesthetic, this high-rise will stand out with its sleek, curved edges and clean, modern lines that exude a sculptural quality. The tower’s design is also poised to seamlessly blend in with the surrounding structures while adding a touch of modernity with its glass-clad facade.
Enea Garden Design, a renowned firm of landscape architects and designers, was selected to create the tropical gardens surrounding the building. These lush gardens will provide much-needed green space and a haven for wildlife while offering residents privacy and tranquility in their own homes.
First-Class Amenities – A Tribute to the Luxurious Seafarer's Lifestyle and Your Refined Tastes
Indulge in the exceptional array of amenities that Indian Creek Residences & Yacht Club Bay Harbor Islands has to offer. Experience our elegant waterfront pool, state-of-the-art fitness center, sophisticated marina and yacht club, tranquil spa, and dedicated concierge services available to cater to your every whim.
The interior spaces will be as vibrant and energetic as the exterior, with a Miami Modernist motif that blends classic and contemporary characteristics. This unique blend of styles allows residents to create their version of modern living while appreciating the vintage touches of MiMo architecture.
As you embark on your journey within Indian Creek Residences, you will be welcomed by grand staircases that pay tribute to the iconic architect Morris Lapidus. The abundant use of leathered travertine and other natural materials further enhances the luxurious ambiance. The interior design of this unique project was entrusted to the talented Linda Zarifi, renowned for her remarkable guest room renovations at the Ritz-Carlton. This marks her first-ever ground-up development in the vibrant city of Miami.
Prestigious Bay Harbor Islands Location – A Haven of Serene Living with Easy Access to the City's Vibrancy
Perfectly situated amid the exclusive Bay Harbor Islands, Indian Creek Residences & Yacht Club bring together the tranquility of idyllic island living and the convenience of urban excitement. Explore the myriad of fine shopping, exquisite dining, and thrilling entertainment venues nearby while savoring the delightful island life.
Bay Harbor Islands is a charming town located in Miami-Dade County, Florida. It is a picturesque island community consisting of two islands, West and East Bay Harbor, between Miami and Miami Beach. The town is known for its tranquil atmosphere, beautiful waterfront views, and convenient access to various amenities and attractions.
The population of the Bay Harbor Islands was approximately 6,000 residents. The town boasts a diverse demographic makeup, with families, professionals, and retirees calling it home. Residents in this community enjoy a high quality of life because it has a reputation for being friendly and welcoming.
One of the critical attractions of the Bay Harbor Islands is its stunning waterfront location. Residents and visitors can take advantage of the beautiful beaches, marinas, and waterways surrounding the town. The town’s location also provides easy access to the vibrant and exciting neighboring areas of Miami and Miami Beach.
Embrace unparalleled waterfront living at Indian Creek Residences & Yacht Club Bay Harbor Islands. Book your exclusive tour now by Calling 305.494.1767!
The YACHT CLUB and PRIVATE MARINA
Amidst the premises, residents will relish complete access to cutting-edge amenities while upholding the intimacy and seclusion akin to a private residence. Beyond the Yacht Club and Private Marina, the package encompasses comprehensive recovery and wellness provisions, entertainment options, and outdoor facilities. These elements seamlessly merge to forge a comprehensive lifestyle program of diverse activities.
- Four private slips fit for vessels up to 50 feet available for purchase
- Dockmaster concierge service
- Outdoor lounge and bar
- Boating & recreation private storage
- Dockmaster concierge services
- Private boating storage
- Outdoor lounge and bar
- Four private slips fit for vessels up to 50 feet. Available for purchase.
Recovery & Wellness
- State of the art fitness center
- Private treatment room
- Red light therapy
- Separate sauna and steam rooms
- Lake view yoga lawn
- Hot tub & cold plunge
The PARLOUR
- High Fidelity Audio System with acoustic solutions for soundproofing
- Coffee Bar and Private Office by day
- Custom wet bar with personal wine and spirits storage
- Private Club and Entertainment Lounge by night
Rooftop Terrace
- Private dining area
- Outdoor kitchen and bar
- Residents pool overlooking Indian Creek Lake
- 2,600 SF landscaped terrace
- Outdoor screening pavilion with lounge seating
The Parlour
- Hi Fidelity audio system with acoustic soundproofing
- Coffee bar and private office by day
- Entertainment lounge and private club by night
- Wet bar with personal wine and spirits storage
Every residence offers breathtaking vistas encompassing both Indian Creek Lake and the expanse of Biscayne Bay, while also framing the picturesque Indian Creek Golf Course. The structure is enveloped by rich, tropical landscaping that evokes a resort-like immersion in nature. Encompassing full-floor penthouses, duplexes, and half-floor dwellings, the grand scale and meticulous attention to detail manifest across every facet of the property experience.
PENTHOUSE Residences
Notable FEATURES
- Five bedrooms, five full bathrooms, and two powder rooms
- 75’ of unobstructed water and golf course views
- Grand entry foyer with elevated seating area
- Separate family room and private office
- Expansive master bedroom suite with water view lounge and direct balcony access
- Penthouse 1 features private rooftop terrace with 10’ hot tub, wet bar and outdoor seating area overlooking Indian Creek Lake
- ~10’ ceilings throughout
- Sun-soaked living room with southern exposure
- Full floor residences
- Chefs kitchen
- Wine wall feature
Show KITCHEN
- Gaggenau Appliance Suite
- 36" refrigerator and
- 30" freezer, fully integrated, panel ready
- 36" Vario 400 Series full surface induction cooktop with stainless steel frame
- 30" 400 Series stainless steel double wall oven upon request
- 24" 400 Series stainless steel microwave drawer
- 24" 400 Series dishwasher, panel ready
- Zenia white oak cabinetry with custom millwork
- Integrated custom hardware
- Taj Mahal countertops and island
- Fantini Icona Deco Series four-hole mixer with gooseneck faucet and large under-mount stainless steel sink
- Miele 36" ventilation hood
Chef KITCHEN
- 36" Sub-Zero Classic over-under refrigerator-freezer with glass doors
- 36" Wolf gas range with infrared charbroiler
- 30" Wolf stainless steel warming drawers
- 24" Gaggenau 400 Series dishwasher, panel ready
- Stainless steel clad appliances, countertops and cabinetry
- The Galley polished stainless steel chef grade faucet and pot filler
- Large undermount stainless steel sink
- Miele 36" ventilation hood
Primary BATH
- Travertine floor and walls in a leather finish
- Fantini Nice Series fixtures and accessories in polished nickel
- Freestanding bathtub with Fantini Nice floor mount tub filler
- Fantini Nice ceiling-mount showerhead Reeded glass shower doors framed in polished nickel
- Opal White vanity with integrated double sink
- Bespoke decorative mirror in polished nickel
Secondary BATH
- Crema d’Orcia honed floors and fluted walls
- Fantini Icona Deco Series fixtures and accessories in polished nickel
- Ceramic tub with stone surround and Icona Deco wall-mounted tub spout
- Fantini Icona Deco wallmounted showerhead
- Crema d’Orcia vanity
- Bespoke decorative mirror with storage in polished nickel
Tertiary BATH
- Carrara marble honed floor and textured walls
- Teak shower flooring
- Fantini Icona Deco fixtures and accessories in polished nickel
- Fantini Icona Deco wall-mount showerhead and hand shower
- Carrara marble vanity
- Bespoke decorative mirror with storage in polished nickel
Powder ROOM
- Travertine floor and walls in a leather finish
- Fantini Venezia Series fixtures and accessories in polished nickel
- Crystallo marble vanity with wallmount hexagonal faucet
- Bespoke decorative mirror in polished nickel
DUPLEX Residences
Notable FEATURES
- Five bedrooms, five full bathrooms plus powder room
- 35’ of unobstructed water and golf course views
- ~10’ - 20’ ceiling heights
- Double height great room
- Separate family/media room
- Uniquely curved Piano balcony
- Gracious master bedroom suite with expansive water and golf course views
- Custom designed wine collector’s wall
- Discreetly hidden speakeasy wet bar
- Sun-soaked living room with Southern-exposure
The KITCHEN
- Gaggenau Appliance Suite
- 36" refrigerator and freezer, fully integrated, panel ready
- 36" Vario 400 Series gas cooktop
- 30" 400 Series stainless steel double wall oven
- 24" 400 Series stainless steel microwave drawer
- 24" 400 Series dishwasher, panel ready
- Zenia white oak cabinetry and millwork
- Integrated custom hardware
- Taj Mahal countertops and island
- Fantini Icona Deco Series Four hole mixer with gooseneck faucet and spacious under-mount stainless steel sink
- Miele 36" ventilation hood
Primary BATH
- Travertine floor and walls in a leather finish
- Fantini Nice Series fixtures and accessories in polished nickel finish
- Freestanding bathtub with Fantini Nice floor mount tub filler
- Fantini Nice ceiling-mounted showerhead
- Reeded glass shower doors with polished nickel frame
- Opal White vanity with integrated sink
- Bespoke decorative mirror in polished nickel
Secondary BATH
- Crema d’Orcia honed floor and fluted walls
- Fantini Icona Deco Series fixtures and accessories in polished nickel
- Ceramic tub with stone surround and Icona Deco wall-mounted tub spout
- Fantini Icona Deco wallmounted showerhead
- Crema d’Orcia vanity Bespoke decorative mirror with storage in polished nickel
Tertiary BATH
- Carrara marble honed floor and textured walls
- Teak shower floors
- Fantini Icona Deco fixtures and accessories in polished nickel
- Fantini Icona Deco wall-mounted showerhead with hand shower
- Carrara marble vanity
- Bespoke decorative mirror with storage in polished nickel
POWDER Room
- • Travertine floor and walls in a leather finish
- Fantini Venezia Series fixtures and accessories in polished nickel
- Crystallo marble vanity with wallmount hexagonal faucet
- Bespoke decorative mirror in polished nickel
HALF FLOOR Residences
Notable FEATURES
- Three bedrooms, three full bathrooms plus powder room
- Sun-soaked living room with Southern-exposure
- Separate family/media room
- 35’ of unobstructed water and golf course views
- Custom designed wine collector’s wall
- His and hers closets in primary suite
The KITCHEN
- Gaggenau Appliance Suite
- 36" refrigerator and freezer, fully integrated, panel ready
- 36" Vario 400 Series gas cooktop
- 30" 400 Series stainless steel double wall oven
- 24" 400 Series stainless steel microwave drawer
- 24" 400 Series dishwasher, panel ready
- Zenia white oak cabinetry and custom millwork
- Integrated custom hardware
- Taj Mahal countertops and island
- Fantini Icona Deco Series Four hole mixer with gooseneck faucet and spacious under-mount stainless steel sink
- Miele 36" ventilation hood
Primary BATH
- Travertine floor and walls in a leather finish
- Fantini Nice Series fixtures and accessories in polished nickel
- Freestanding bath tub with Fantini Nice floor mount tub filler
- Fantini Nice ceiling-mount showerhead
- Reeded glass shower doors with polished nickel frame
- Opal White vanity with integrated sink
- Bespoke decorative mirror in polished nickel
Secondary BATH
- Crema d’Orcia honed floors and fluted walls
- Fantini Icona Deco Series fixtures and accessories in polished nickel
- Ceramic tub with stone surround and Icona Deco wall-mounted tub spout
- Fantini Icona Deco wallmount showerhead
- Crema d’Orcia vanity
- Bespoke decorative mirror with storage in polished nickel
Tertiary BATH
- Carrara marble honed floor and textured walls
- Teak shower floors
- Fantini Icona Deco fixtures and accessories in polished nickel
- Fantini Icona Deco wall-mount showerhead with hand shower
- Carrara marble vanity
- Bespoke decorative mirror with storage in polished nickel
POWDER Room
- Travertine floor and walls in a leather finish
- Fantini Venezia Series fixtures and accessories in polished nickel
- Crystallo marble vanity with wallmount hexagonal faucet
- Bespoke decorative mirror in polished nickel
CLUB Residence
Notable FEATURES
- Four bedrooms, four full bathrooms plus powder room
- 65’ of unobstructed water and golf course views
- Sun-soaked living room with Southern-exposure
- Separate step-up family room with bar
Gracious master bedroom suite with direct balcony access
The KITCHEN
- Gaggenau Appliance Suite
- 36" refrigerator and freezer, fully integrated, panel ready
- 36" Vario 400 Series gas cooktop
- 30" 400 Series stainless steel double wall oven
- 24" 400 Series stainless steel microwave drawer
- 24" 400 Series dishwasher, panel ready
- Zenia white oak cabinetry and custom millwork
- Integrated custom hardware
- Taj Mahal countertops and island
- Fantini Icona Deco Series Four hole mixer with gooseneck faucet and large under-mount stainless steel sink
- Miele 36" ventilation hood
Primary BATH
- Travertine floor and walls in a leather finish
- Reeded glass shower doors with polished nickel frame
- Opal White vanity with integrated sink
- Bespoke decorative mirror in polished nickel
- Fantini Nice Series fixtures and accessories in polished nickel
- Freestanding bathtub with Fantini Nice floor mount tub filler
- Fantini Nice ceiling-mount showerhead
Secondary BATH
- Crema d’Orcia honed floors and fluted walls
- Fantini Icona Deco Series fixtures and accessories in polished nickel
- Ceramic tub with stone surround and Icona Deco wall-mounted tub spout
- Fantini Icona Deco wallmount showerhead
- Crema d’Orcia vanity
- Bespoke decorative mirror with storage in polished nickel
POWDER Room
- Travertine floor and walls in a leather finish
- Fantini Venezia Series fixtures and accessories in polished nickel
- Crystallo marble vanity with wallmount hexagonal faucet
- Bespoke decorative mirror in polished nickel



ABOUT THE MARINA
Grove Isle Marina is located in the heart of Miami’s Coconut Grove, Florida on Biscayne Bay. The marina is part of a private 20-Acre, guard gated island with 24-hr security and is fully staffed with an attending Dock Master. There are 85 total slips at the marina, some offered for sale and for rent which accommodat vessels ranging from 35’ to 110’. Grove Isle Marina offers a 7’ deep channel with no fixed bridges with easy open access right to the open bay and ocean.
Berth Capacity
- Slips: 85
Approach
- Minimum Approach Depth: 8.0 Feet
- Minimum Channel Depth: 8.0 Feet
Marina Services and Amenities
- Dockage
- Water Hookup
- Pump-out at each slip
- Electric Amps: 110amp SP
- Wi-Fi
- Ice
- Fish Cleaning Station
- Showers
- Restrooms
- Trash
- ATM
- 24-hr Security
- Security Cameras
- Dock Hand
- Dock Carts
- Parking
- Pet Friendly








