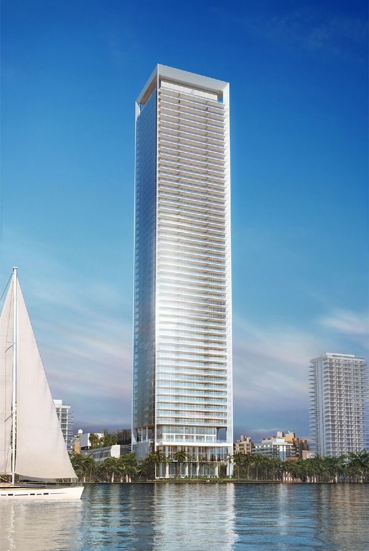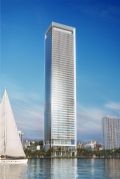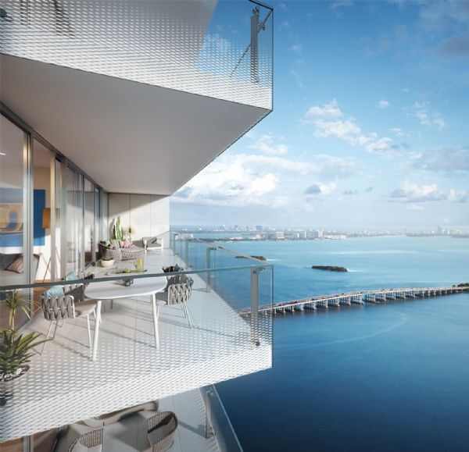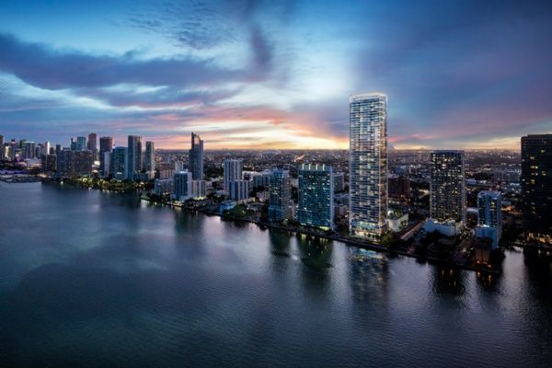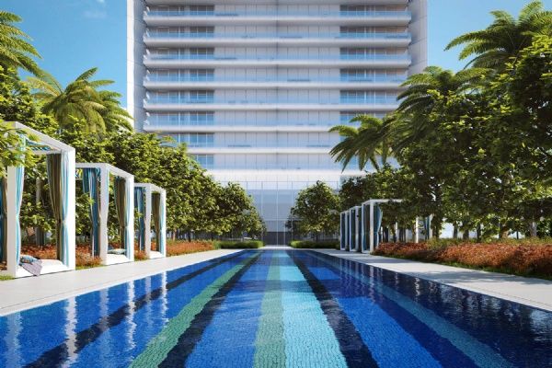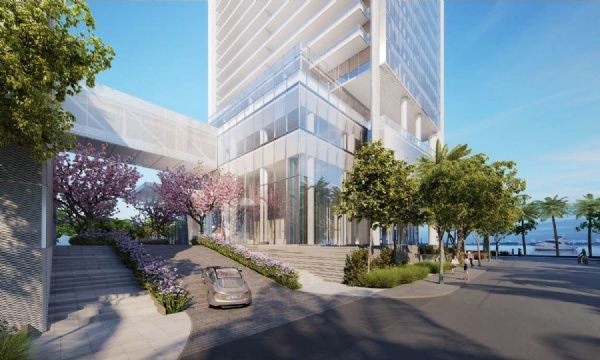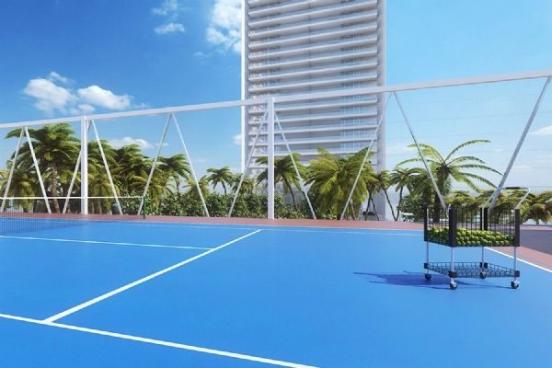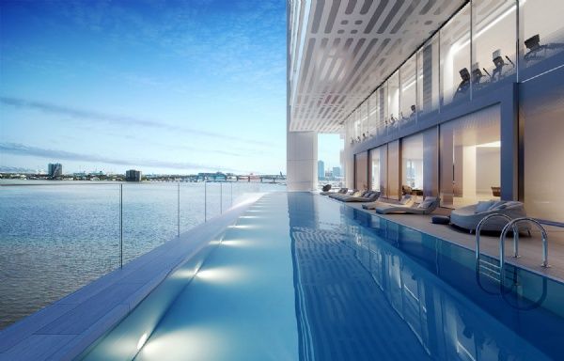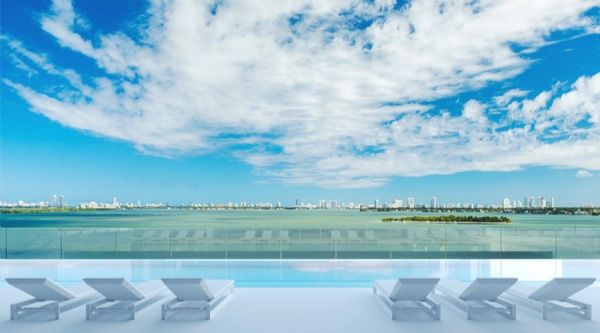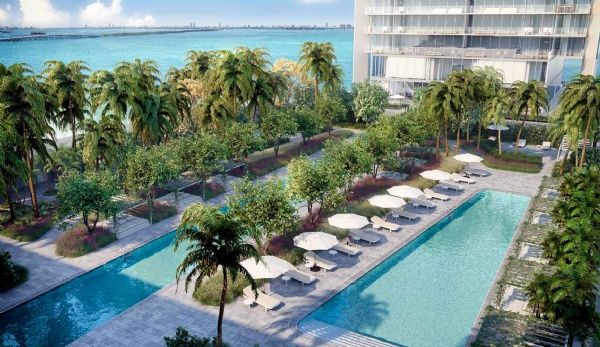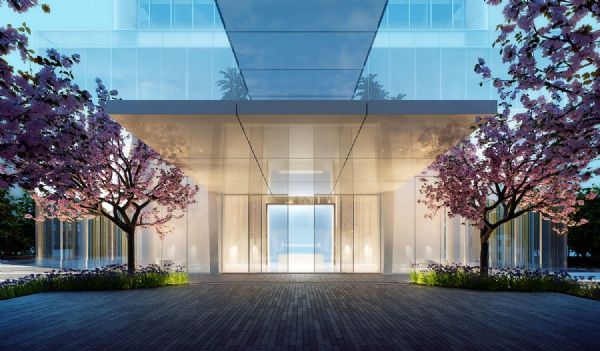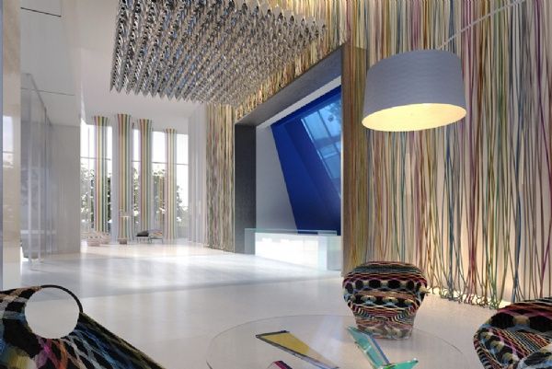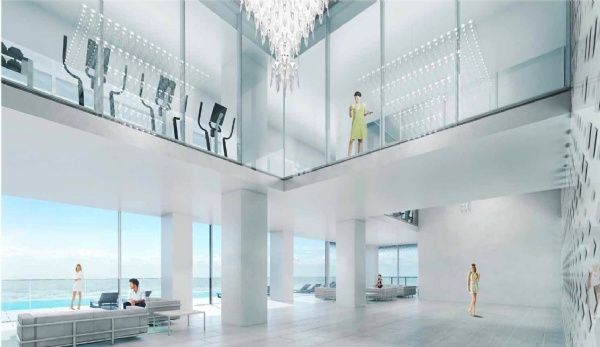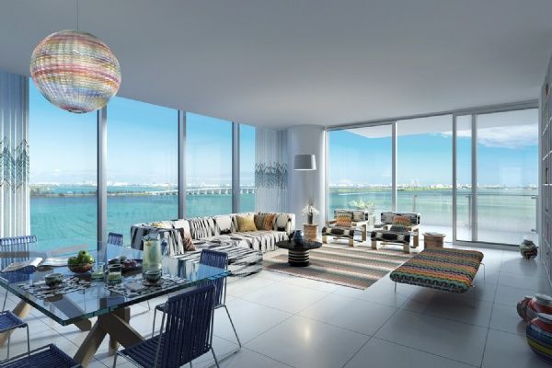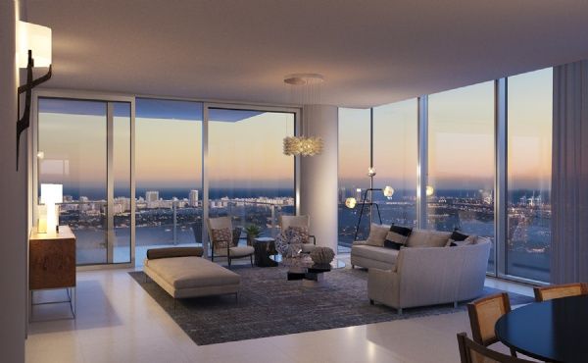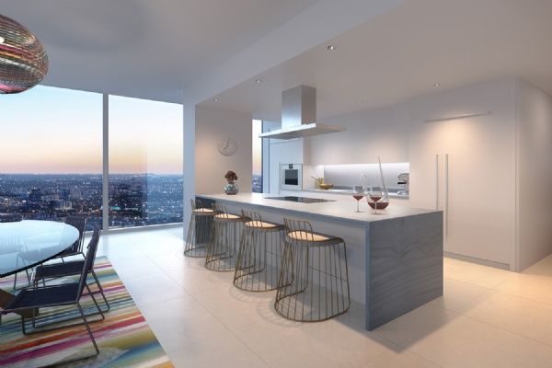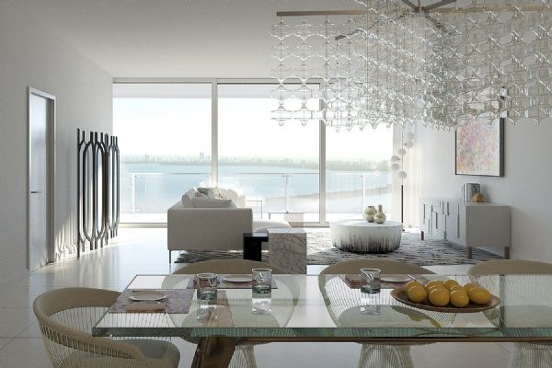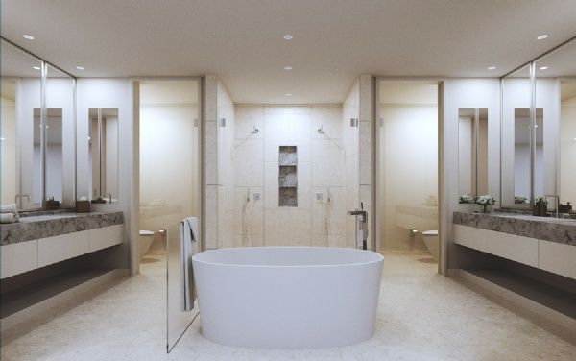Welcome to Missoni Baia Condo, the epitome of luxury and style in the heart of Edgewater.
Located at 700 NE 26 Ter Miami FL 33137
Immerse Yourself in World-Class Living at Missoni Baia Condo.
Missoni Baia is a luxury Miami condo residential masterwork created by a collaboration between world-renowned Italian fashion house, Missoni, and OKO Group, which is led by Vladislav Doronin, the most reputable and successful developer in Europe. Missoni Baia condo is located on 2.5 acres of pristine waterfront property at 700 NE 26th Terrace in East Edgewater district of Miami. Soaring 57-stories this residential masterpiece consists of 249 tailor-made 1, 2, 3 and 4-bedroom ultra-luxurious condo residences with private and semi-private elevators and foyers
Residences at Missoni Baia interiors were designed by Paris Forino Design. Condo residences include flow-through units boasting private elevators, expansive layouts, 10’+ ceilings, custom spa-inspired bathrooms, gourmet kitchens with premium Gaggenau appliances and large terraces with stunning views of Biscayne Bay. Missoni Baia resembles a work of art, containing timeless materials including glass walls, limestone, and exquisitely designed Missoni signature inflections
Experience Bayfront luxury living at its finest & Schedule Your Personal Tour and Start Living the Life You've Always Dreamed of at The Elysee Condos Edgewater
To find detailed information about available condos for sale Call Steve Samuels with Condo & Condo @ 305.494.1767 for all the latest Missoni Baia Edgewater Information as well as South Florida Condos & MLS Listings for Edgewater & the entire South Florida area. We will provide all Missoni Baia Edgewater pricing, photos, floor plans, and additional details about Missoni Baia Edgewater
Indulge in Unmatched Luxury and Inspired Design.
Missoni Baia is a luxury condominium development located in Edgewater Miami at 700 Northeast 26th Terrace. Designed by Asymptote Architecture, Missoni Baia rises 57 stories and includes 249 condo residences comprised of one-, two-, three-, four-, and five-bedroom floor plans (see Missoni Baia floor plans) ranging in size from 776 to 3,788 interior square feet. Missoni Baia was developed by a group comprised of OKO Group, OB Group, and Cain International. The interior designer of Missoni Baia is Paris Forino Interior Design while the landscape architect is Enea Garden Design
A Vision of Sophistication and Artistry
Missoni Baia Condo is a testament to the collaboration between Italian fashion house Missoni and acclaimed developer OKO Group. This striking tower stands tall along the waterfront, defining a new standard of luxury in Edgewater. Each residence at Missoni Baia showcases meticulous attention to detail and features stunning contemporary design, with floor-to-ceiling glass windows that open up to breathtaking views of the bay and the city skyline.
Residences at Missoni Baia interiors were designed by Paris Forino Design. Condo residences include flow-through units boasting private elevators, expansive layouts, 10’+ ceilings, custom spa-inspired bathrooms, gourmet kitchens with premium Gaggenau appliances and large terraces with stunning views of Biscayne Bay. Missoni Baia resembles a work of art, containing timeless materials including glass walls, limestone, and exquisitely designed Missoni signature inflections.
Unparalleled Amenities for Your Ultimate Comfort
Experience a host of unrivaled amenities designed to enhance your daily life at Missoni Baia Condo. Relax by the infinity-edge pool, surrounded by lush landscaped gardens, or retreat to the private cabanas for a serene escape. Stay active at the state-of-the-art fitness center, indulge in the spa facilities, or take in the panoramic views from the well-appointed sky lounge. At Missoni Baia, luxury extends beyond your residence, offering a true resort-like experience.
Missoni Baia offers its residents an array of upscale amenities, including a hair and nail salon, a private screening room, three pools, a whirlpool spa, a tennis court, a 1,700-square-foot gym, an expansive spa with men’s and women’s sauna and steam rooms, and private treatment rooms, full-service concierge, valet parking service, pet spa, Kids’ club and indoor play area, resident game room, and more. The condo residences at Missoni Baia feature deep balconies, floor-to-ceiling glass windows with sweeping views of the bay or city, walk-in closets, automated climate control, and top-of-the-line kitchen appliances with wine cooler and garbage disposal.
Missoni Baia Amenities
Lobby-Level Amenities
Fifth-Floor Building Amenities
Pet spa
Hair and nail salon
Kids' club and indoor play area
Game room with billiards table, bar, large video screen, and lounge seating
On-site management office
Sixth-Floor Building Amenities
Bayside terrace with cantilevered pool overlooking the bay
Resident private dining and party room
Expansive outdoor deck with multiple lounge areas
Indoor bay-terrace lounge with double ceiling height
Private screening room
7th-Floor Building Amenities
Private yoga studio
Private training room
1,700-square-foot gym with 180-degree views of Biscayne Bay
Men's and women's locker rooms
Spa with men's and women's sauna and steam rooms, and private massage treatment rooms with showers
Olympic-length lap pool
Lounge pool
Outdoor whirlpool spa
Children's play lawn
Kids' splash-pad water play area
Poolside daybeds
Outdoor barbeque and bar cabana for al fresco dining
Men's and women's private locker rooms
Elevated tennis courts
Two poolside resident lounges
Missoni Baia Residence Features
Direct bay and/or city views from every residence
10-foot deep balconies facing the bay
8-foot deep balconies facing the city
Floor-to-ceiling windows
Walk-in closets
Automated climate control
Master Baths
His and Hers vanities and bathrooms in East and South Tower residences
Double showerheads in East and South Tower residences
Floor-to-ceiling marble, including marble baseboard
Kitchens
Custom-designed European cabinetry
Top-of-the-line kitchen appliances:
Side-by-side fridge and freezer
Cooktop
Hood above cooktop
Microwave
Wine cooler
Garbage disposal
Zone dishwasher
Pull-out pantry
Prime Location in Vibrant Edgewater
Nestled in the sought-after Edgewater neighborhood, Missoni Baia Condo enjoys a prime waterfront location. Edgewater offers a vibrant lifestyle with proximity to upscale dining, world-class shopping, entertainment options, and the picturesque Margaret Pace Park. With its central position, residents of Missoni Baia have easy access to Miami's most captivating destinations, including Wynwood, Design District, and South Beach.
Schedule a Private Showing Today
If you are looking for a luxurious and amenity-rich place to live in Edgewater, Miami, Missoni Baia is a great option. The building is currently available for purchase, so act quickly to reserve your unit.
Immerse yourself in the pinnacle of luxury and design at Missoni Baia Condo in Edgewater. Schedule a private showing today to explore the unmatched luxury, world-class amenities, and prime waterfront location that await you. Contact our dedicated real estate team Call 305.494.1767
